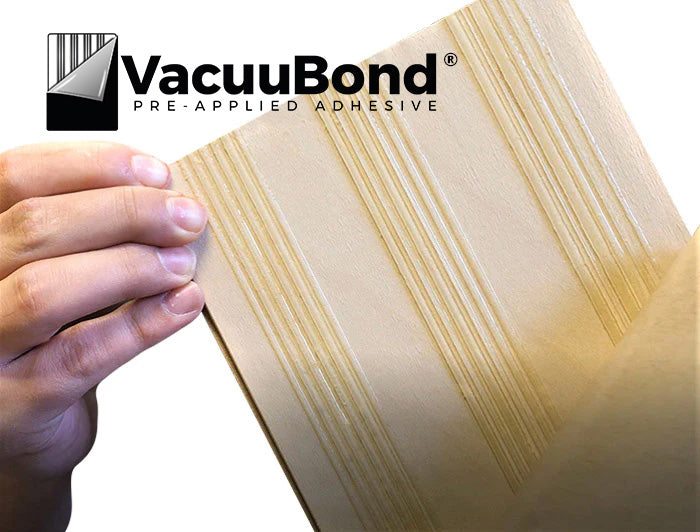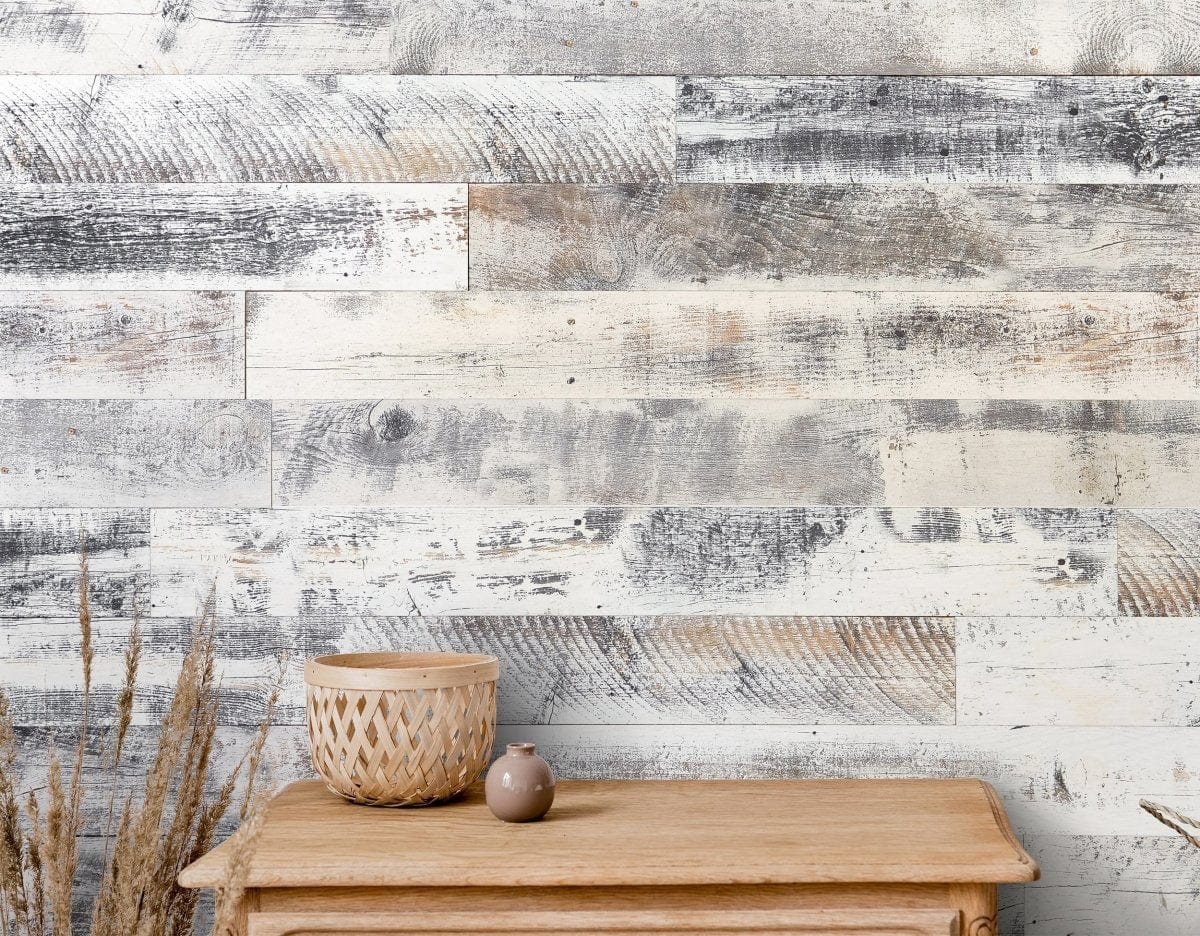Your Cart is Empty
Get your first 3 samples FREE! Use code: 3FREESAMPLES at checkout!
Get your first 3 samples FREE! Use code: 3FREESAMPLES at checkout!
Shop Products
What's Trending
Resources
Wallplanks® Blogs
The Best Top Coat Wood Finish
Pre-Applied Adhesive
Wallplanks® Blogs

View Blogs >
The Best Top Coat Wood Finish

Read More >
Pre-Applied Adhesive

Read More >
How to Use Wall Board to Elevate Your Home Design
August 22, 2025 7 min read

If you’re looking for a high-impact update that doesn’t require a full renovation, decorative wall board is one of the most effective tools in a designer’s kit. With the right product, you can add architectural character, correct awkward proportions, define spaces in open plans, and bring warmth and texture to rooms that otherwise feel flat.
Why Decorative Wall Panels Work
Decorative wall panels do more than “decorate.” They contribute to a room’s function and architecture:
-
Visual structure: Panels add rhythm and proportion, guiding the eye and creating a sense of order.
-
Depth and texture: Even a neutral room feels richer with dimensional detail.
-
Zoning and wayfinding: In open layouts, a paneled wall can quietly signal a dining area, reading nook, or entry.
-
Durability: Quality boards protect drywall from dings and scuffs in high-traffic areas like hallways and mudrooms.
-
Acoustics: Textured, layered surfaces help break up sound and reduce harsh echoes.
When you choose boards that are engineered for indoor performance and manufactured to tight tolerances, you gain a premium look without the complexity of custom millwork.
Start with a Plan: Goals, Scale, and Layout
Before you choose finishes, get clear on the role your wall feature should play.
-
Define the objective. Are you warming up a minimal living room, adding gravitas to a dining space, or creating a backdrop for a bed or workstation?
-
Map the sightlines. Stand at the room’s entry and note what you see first. Prioritize walls that sit in these primary sightlines.
-
Right-size the pattern. Large formats (wide planks, bold geometry) suit spacious rooms; tighter patterns (thin slats, narrow battens) excel in smaller spaces.
-
Decide on continuity. Will the treatment wrap to adjacent walls, stop at an outside corner, or terminate within a single zone? Plan clean edges and transitions from the start.
-
Measure twice. Account for outlets, switches, returns, and window/door casings. Sketch a quick elevation, noting panel sizes so cut pieces land in low-visibility areas.
Popular Looks (and When to Use Them)
The best decorative wall panel styles are timeless yet adaptable. Here are five proven options and where they shine.
1) Vertical Planks or Slats
Why it works: Vertical lines visually raise the ceiling, add a tailored look, and pair well with modern, Scandinavian, or transitional interiors.
Where to use: Entryways for a polished first impression; behind desks to add stature in home offices; narrow hallways to elongate the path.
Design tip: Stop the slats 6–12 inches below the ceiling and cap with a slim trim for a crisp, custom finish.
2) Shiplap (Horizontal or Vertical)
Why it works: Clean lines and subtle shadow gaps deliver texture without fuss.
Where to use: Living rooms and bedrooms needing warmth; cottage, coastal, and farmhouse schemes; contemporary rooms when painted tone-on-tone.
Design tip: For a modern vibe, paint shiplap the same color as the wall so the texture reads as refined, not rustic.
3) Board-and-Batten
Why it works: Creates architectural depth and classic rhythm. The look bridges traditional and transitional styles depending on proportions.
Where to use: Dining rooms with wainscot height (typically 36–48 inches); stair walls for vertical drama; kids’ rooms for durable lower-wall protection.
Design tip: Keep the rail height aligned to a prominent datum—like the window sill—to make the detail feel native to the architecture.
4) Geometric or Grid Panels
Why it works: Squares, rectangles, or angled motifs add refined structure and a “tailored suit” effect.
Where to use: Feature walls behind sofas or beds; contemporary foyers.
Design tip: Use a laser level and plan equal reveals; going “almost” symmetrical is more obvious than embracing asymmetry on purpose.
5) Fluted and Reeded Profiles
Why it works: Soft, repeating curves add sophistication and help diffuse sound.
Where to use: Media walls and dining rooms where acoustics and ambiance matter; powder rooms for a boutique-hotel look.
Design tip: Consider a durable, wipeable finish if used near frequent touch zones.
Room-by-Room Ideas to Spark Your Design
Living Room: Framing the Focal Point
Anchor your seating with a paneled wall that unifies TV, artwork, or a fireplace. If you have a wall-mounted TV, run vertical planks floor-to-ceiling, then integrate a low console in the same finish for a built-in effect. In more classic rooms, a grid panel backdrop painted in a satin finish reads upscale without being flashy.
Dining Room: Elevate the Envelope
A board-and-batten wainscot at two-thirds height gives the room polish and protects from chair scuffs. Top it with a slim picture rail to transition into paint or wallpaper above. To modernize the look, choose a slightly lower profile batten and paint everything, trim included, one continuous color.
Kitchen: Texture Without Clutter
In open kitchens, accent the breakfast nook with vertical slats to distinguish it from the cook zone. For islands, add panels to the seating side to create depth and protect from shoe scuffs. Avoid intricate patterns near the backsplash that could fight your tile; keep it simple, then express texture on a nearby wall.
Bedroom: Statement Headboard Wall
A paneled headboard wall adds hotel-level impact. Horizontal planks can widen the room visually, while vertical boards add height and a tailored feel. Keep nightstand and headboard proportions in mind; align panel seams to bed width or centerlines for symmetry.
Home Office: Professional Backdrop for Video Calls
A clean, textured wall reads well on camera and projects credibility. Fluted, slatted, or grid panels in a mid-tone finish prevent glare and moiré effects. Add integrated shelving in the same species or color for storage that looks intentional.
Bath & Powder Room: Boutique Finish, Practical Benefits
In powder rooms, a full-height feature panel behind the vanity elevates a small footprint. In full baths, use moisture-appropriate boards outside direct splash zones and pair with good ventilation. Choose finishes that can be wiped down easily.
Entry & Mudroom: Durable, Organized, Welcoming
Paneling protects walls from backpacks and coats, and makes hooks and shelves look built-in. In narrow entries, vertical treatments add height and resist daily wear. Use a darker mid-tone to hide scuffs and complement the flooring.
Ceilings: The Fifth Wall
Don’t overlook overhead surfaces. Running planks on the ceiling can make an open room feel cohesive and finished. Align the direction with the longer dimension of the room to encourage flow; use a lighter finish to keep the space bright.
Color and Finish Strategies
-
Tone-on-tone sophistication: Painting panels the same color as the wall lets texture do the talking and creates a tailored, high-end look.
-
Warm wood balance: Natural wood tones introduce comfort and pair with matte black, brass, or satin-nickel hardware.
-
Two-tone contrast: A darker paneled wainscot beneath lighter walls grounds the room and resists marks.
-
Sheen selection: Satin or matte reads modern; glossier finishes highlight geometry but reveal more surface variation.
-
Coordinate with floors: If you’re using wood panels with wood flooring, vary tone or grain scale for intentional contrast rather than a near-match.
Installation Best Practices for a Professional Result
While specific steps depend on your product and substrate, these fundamentals consistently deliver a clean outcome:
-
Acclimate and inspect. Bring boards into the room to equalize with the temperature and humidity before installation.
-
Prepare the surface. Walls should be flat, clean, dry, and sound. Remove loose paint and high spots; mark studs if you plan mechanical fastening.
-
Dry-fit the layout. Snap reference lines with a laser level. Start from the most visible edge and balance cut pieces so narrow offcuts don’t land in focal areas.
-
Mind the edges. Use coordinating trim, mitered corners, or a shadow reveal to terminate cleanly at doors, windows, or outside corners.
-
Accommodate movement. Leave recommended expansion gaps based on the manufacturer’s guidance, especially with wood-based products.
-
Work around penetrations. Pre-plan for outlets and vents; use templates for clean cutouts and add matching cover plates.
-
Finish well. Fill fastener holes as directed, sand lightly if painting, and wipe down prior to applying any finish coats.
Maintenance and Longevity
Quality wall boards are designed for long-term performance. To keep them looking their best:
-
Dust regularly with a microfiber cloth.
-
Spot-clean with a damp cloth and mild soap when needed.
-
Maintain stable indoor humidity to minimize seasonal movement.
-
Use felt pads behind frequently moved items (chairs, consoles) that might contact paneled walls.
Avoid These Common Mistakes
-
Overcomplicating small rooms. Stick to simpler patterns and lighter finishes in tight spaces.
-
Ignoring transitions. Plan terminations at corners, casings, ceilings, and baseboards to avoid awkward cutoffs.
-
Forgetting lighting. Texture needs light to read. Add a picture light, wall wash, or sconces to accentuate your new surface.
-
Skipping the level. Even micro-deviations compound over a full wall. Use a laser and check your work as you go.
-
Clashing grains and tones. If your flooring has pronounced grain, consider a subtler panel grain or a painted treatment to avoid visual noise.
Sustainability and Sourcing Considerations
Beyond design, how and where products are made matters. Selecting panels manufactured in the United States with materials sourced from North America supports regional forestry and reduces transport miles relative to overseas shipping. Knowing the origin of your wall products—and the expertise behind them—adds confidence that your upgrade will stand the test of time.
Why Choose Wallplanks for Your Project
When you’re investing in an architectural finish that you’ll see every day, product quality and company expertise are non-negotiable. Wallplanks is a U.S. brand based inWeston, Wisconsin, founded in2017 by industry expertTryggvi Magnusson with a clear mission: to developdurable, beautiful, high-performing wall products that are easy to use and transform any interior. Our products are manufactured by our parent company,From the Forest, LLC—an industry flagship in premium hardwood flooring founded in2007. All materials are sourced fromNorth America, reflecting a commitment to domestic manufacturing and consistent quality.
In practice, that means you can count on:
-
Design versatility: A portfolio of profiles, formats, and finishes to suit modern, transitional, or traditional spaces.
-
Installation confidence: Well-engineered products designed for straightforward installs and reliable, long-term performance.
-
Consistent quality: Manufacturing expertise honed through years of hardwood flooring leadership.
-
Service and support: A team that understands both the craft and the practical realities of residential projects.
Whether your goal is a quiet, tone-on-tone texture in a bedroom, a standout media wall in the family room, or a durable treatment for a mudroom, Wallplanks provides a path to a refined, cohesive design.
Bring Your Vision to the Wall
Decorative wall board is a smart way to elevate your home’s architecture without moving walls or living through a major remodel. Start with a clear goal, choose a pattern and scale that fit your space, and execute with attention to layout and lighting. The result is a room that feels more intentional, more polished, and more “you.”
Ready to transform your space? Explore finishes, order samples, and find the ideal solution for your project withWallplanks. Backed by U.S. manufacturing in Weston, Wisconsin; founded by industry expert Tryggvi Magnusson in 2017; and supported by the manufacturing leadership of From the Forest, LLC (est. 2007), we’re here to make your design vision achievable and lasting.

