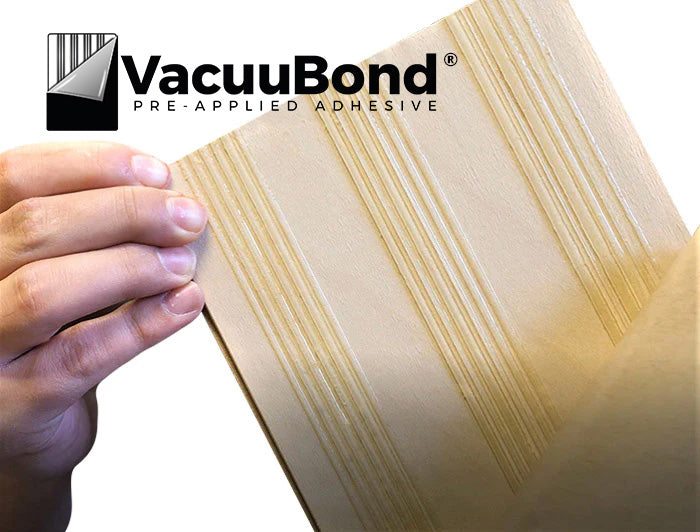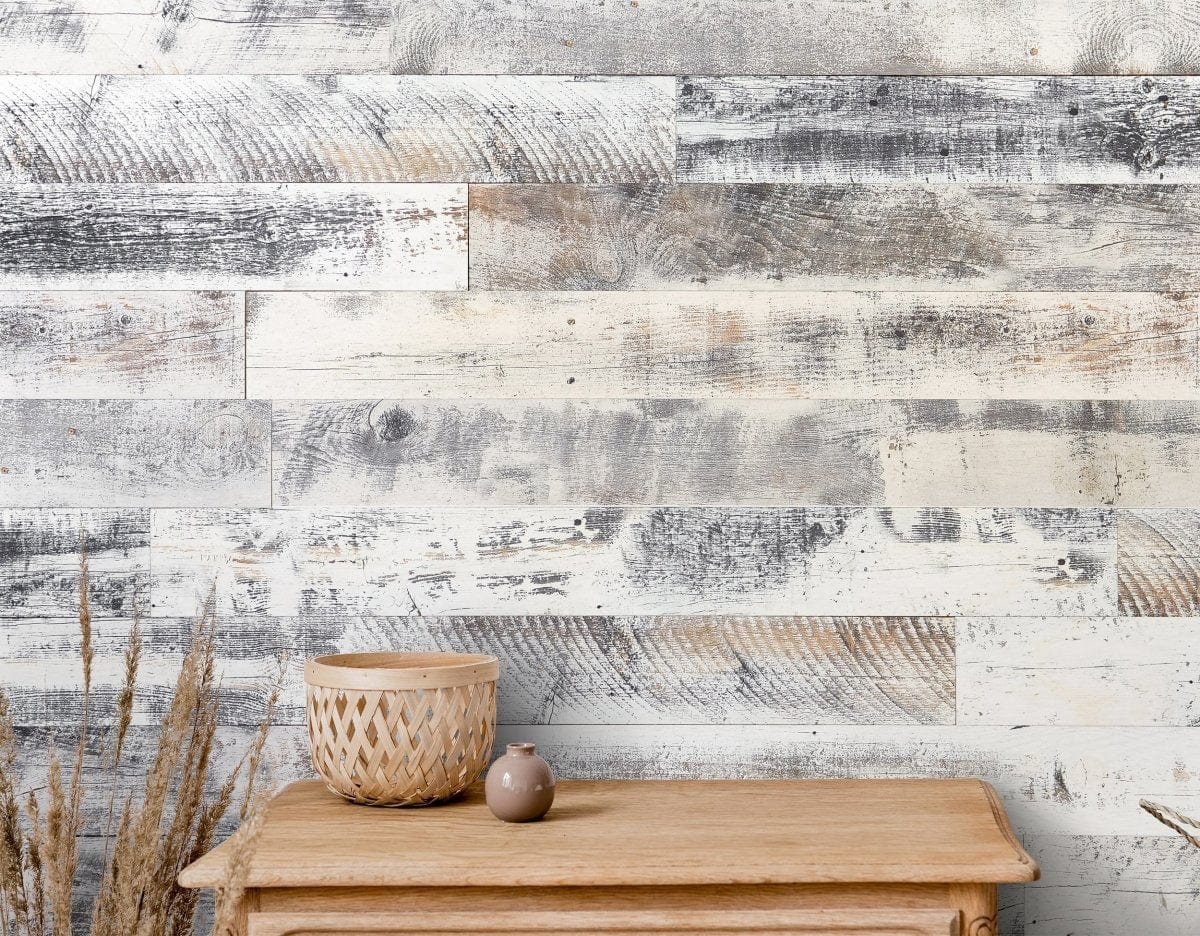Your Cart is Empty
Get your first 3 samples FREE! Use code: 3FREESAMPLES at checkout!
Get your first 3 samples FREE! Use code: 3FREESAMPLES at checkout!
Shop Products
What's Trending
Resources
Wallplanks® Blogs
The Best Top Coat Wood Finish
Pre-Applied Adhesive
Wallplanks® Blogs

View Blogs >
The Best Top Coat Wood Finish

Read More >
Pre-Applied Adhesive

Read More >
Expert Tips for Upgrading Your Basement with Modern Wall Panels
June 27, 2025 5 min read

When it comes to home upgrades, the basement is often the most overlooked space—yet it holds immense potential. With the right approach, particularly through the strategic use of basement wall panels, you can transform a dark, underutilized area into a vibrant, functional, and stylish living zone. Whether you're dreaming of a cozy lounge, an entertainment center, or a guest suite, modern wall panels provide the foundation for dramatic change.
Why Upgrade Your Basement with Wall Panels?
Basement remodeling projects have grown in popularity as homeowners look to maximize usable space within their existing footprints. One of the most effective and design-savvy ways to breathe new life into your basement is through the use of wall panels. Here's why:
Aesthetic Transformation
Modern wall panels add texture, color, and depth to your walls, creating a polished, high-end look. Whether you're opting for a rustic shiplap, sleek minimalist lines, or bold geometric patterns, panels set the tone for the entire space. Unlike traditional drywall, they can also act as statement features or accent walls with minimal extra effort.
Moisture Resistance and Insulation
Basements are notoriously prone to moisture issues. Modern wall panels—especially those designed for below-grade installation—are engineered to resist mold, mildew, and warping. Many also come with built-in insulation properties, enhancing comfort and energy efficiency.
Quick and Easy Installation
High-quality wall panel systems like those from Wallplanks are designed for straightforward installation, often using peel-and-stick or interlocking mechanisms. This reduces labor time and cost, making them a practical solution for DIYers and professionals alike.
Versatility
From home gyms and wine cellars to in-law suites and playrooms, wall panels are incredibly versatile and can adapt to any design scheme or function. They're an ideal solution for creating distinctive zones in an open-concept basement layout.
Design Considerations for Basements
Before selecting your paneling, it's crucial to plan thoughtfully around the unique environment and constraints of a basement. Here are the main design factors to consider:
Lighting and Color Choices
Basements often lack natural light, so opt for lighter-colored wall panels to open up the space. Whitewashed oak, soft grays, and natural tones can reflect artificial light and make the room feel airy and welcoming. Incorporating layered lighting—such as recessed lighting, sconces, and accent lighting—will enhance the effect.
Ceiling Height and Space Perception
Low ceilings are common in basements, which can make rooms feel cramped. To visually heighten the space, consider vertical panel patterns that draw the eye upward. Slim-profile panels are ideal in tight quarters where every inch matters.
Functional Layout
Design your basement with functionality in mind. If you're creating multiple rooms or zones, think about how wall panels can define or separate these spaces visually. For instance, a warm-toned wood plank can add coziness to a family room, while sleek, glossy panels can lend a modern edge to a home office.
Acoustic Needs
If your basement is going to serve as an entertainment area or music room, acoustic wall panels can offer sound-dampening benefits while also enhancing the aesthetics. Many modern panels are designed with both form and function in mind.
Installation Tips for Basement Paneling
While wall panel installation is generally more straightforward than traditional drywall work, basements do pose unique challenges. Here's how to ensure a smooth installation process:
Prepare Your Walls
Before installing panels, make sure the walls are clean, dry, and structurally sound. Patch any cracks and consider applying a vapor barrier to protect against moisture migration, especially if you're using panels over concrete.
Acclimate the Panels
Bring your wall panels into the basement 48–72 hours before installation. This allows them to acclimate to the temperature and humidity levels, reducing the risk of expansion or contraction after they're installed.
Use the Right Adhesive or Fasteners
Not all walls are suitable for peel-and-stick application. For cinder block or uneven concrete, use mechanical fasteners or construction adhesives recommended by the panel manufacturer. Wallplanks, for example, offers clear guidance on which installation methods are best suited for each panel type.
Account for Obstructions
Basements often contain ductwork, plumbing, and wiring along the walls. Plan your panel layout to work around these features and consider installing removable panels in areas where future access might be necessary.
Overcoming Common Basement Challenges
Moisture and Humidity
Basements can be damp, which is why choosing moisture-resistant materials is non-negotiable. Look for panels constructed from engineered wood or synthetic materials that are designed to resist mold and mildew. Wallplanks' Signature and Classic collections are great examples of moisture-tolerant solutions that don't sacrifice aesthetics.
Uneven Surfaces
It's common to encounter uneven walls or imperfect corners in basements. To work around this, use shims or a furring strip base to create a level surface before installing your panels. Trim pieces can also help hide imperfections and deliver a clean, finished look.
Temperature Fluctuations
If your basement is not climate-controlled, it may experience significant temperature shifts. Engineered panels are far less susceptible to warping than solid wood and are an excellent choice for these environments.
Budget-Friendly Modern Options
Remodeling a basement doesn't have to drain your budget. Wall paneling offers an affordable alternative to full drywall construction, especially when factoring in labor savings. Here are some cost-effective strategies:
-
Choose Peel-and-Stick Panels: These eliminate the need for nails or adhesives and reduce installation time.
-
Mix and Match Styles: Use premium panels for focal points and more budget-friendly options for secondary areas.
-
DIY Installation: With basic tools and careful planning, many homeowners can tackle panel installation themselves, saving hundreds in labor costs.
-
Opt for Engineered Materials: Panels made from engineered hardwood or composite materials offer durability at a lower cost than solid wood.
Before and After Transformation Stories
The Dark Den Turned Cozy Retreat
A family in Minneapolis transformed their unfinished basement into a multi-purpose family room using Wallplanks' white oak wall panels. Before, the space was stark and cold, with exposed concrete walls. After installation, the warm tones of the panels brought a cozy, inviting atmosphere to the room. The family added plush carpeting and pendant lighting for the perfect finishing touches.
The Basement Home Office Makeover
In San Diego, a freelance designer upgraded a dim, uninspiring basement corner into a fully functional home office. Using vertical charcoal-hued panels behind the desk and soft white panels on adjacent walls, the area now boasts contrast, character, and excellent video call aesthetics. Task lighting and minimal furniture completed the contemporary, productive workspace.
The Ultimate Game Room Upgrade
A couple in Boston sought to turn their underused basement into a fun game room and entertainment zone. They opted for barnwood-style wall panels in a medium gray tone, bringing rustic charm with a modern twist. LED strip lighting, a bar area, and sectional seating made the space a weekend favorite for friends and family.
Partner with Wallplanks Today
Ready to unlock your basement's true potential? Whether you're tackling a full renovation or adding subtle style upgrades,Wallplanks has the ideal wall paneling solution to bring your vision to life. Proudly manufactured in the U.S. by our parent company,From the Forest, LLC, our products are crafted with precision, using North American-sourced materials to ensure top-tier quality and sustainability.
Founded in 2017 by industry expertTryggvi Magnusson, Wallplanks was created with a clear mission: to deliverbeautiful, durable, and high-performing wall products that anyone can install and enjoy. With a wide array of styles—from modern minimalism to farmhouse chic—you'll find something that suits every taste and space.
Explore our full collectionand start your journey toward a stunning basement transformation. Your dream space is just a few planks away.

